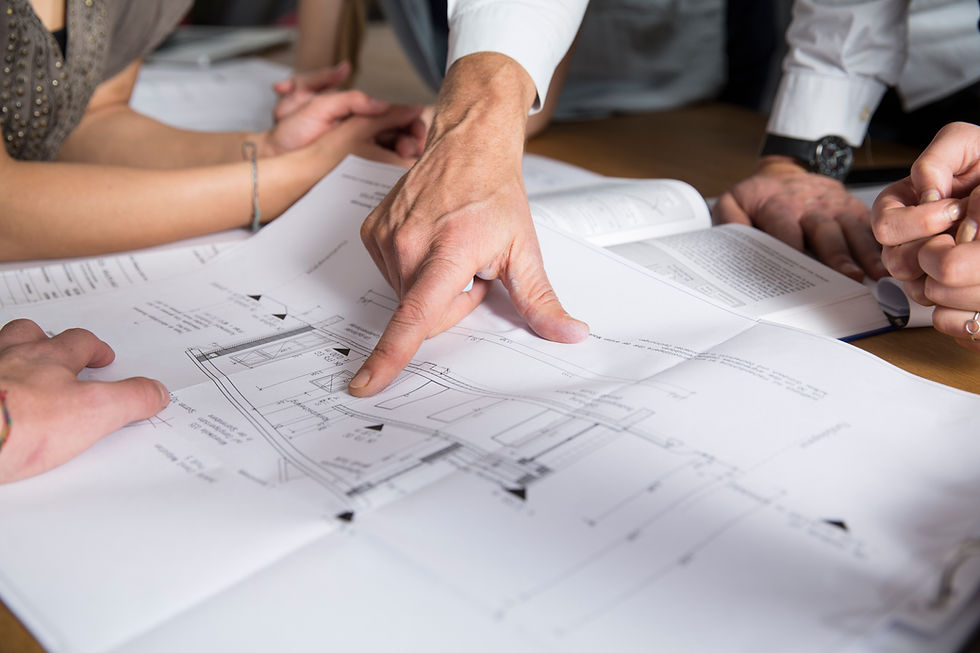Restaurant Construction Planning and Designing
- Best Access Doors
- Sep 3, 2021
- 2 min read

Are you planning to own a restaurant? Well, you need to do a lot of research! Restaurants have their own set of laws and regulations, which differ from those that apply to residential or other commercial spaces in the same building. A thorough awareness of all applicable codes, including those governing building, accessibility, and egress, is required when building a restaurant.
Here are the planning and designing stages that you need to know during a restaurant construction project.
Have a Thorough Interior Design
A restaurant design checklist would be incomplete if it did not include the restaurant interior design. Whether it's drawing up a table floorplan or creating a kitchen, planning a bar layout, commercial restaurant flooring plan, or shopping for restaurant furniture, the interior design of a restaurant is where your meticulous attention to detail will create the perfect environment for your patrons. Our restaurant design and construction checklist highlight the most critical components to help your restaurant achieve its unique identity.
Design a welcoming restaurant exterior that is visually appealing.
When enticing new customers, other than the quality of food you serve, your restaurant's appearance is twice as important. Several factors, including outside seating, signages, lighting, and menu boards, all contribute to the overall curb appeal of your establishment.
Search for Utilities and Services to Help you
Hire an engineer who can help you calculate and gather the exact utility requirements your restaurant concept will require. An engineer will help you while looking at potential locations and determining if they suit your restaurant concept.
As part of the early planning stages, you should hire a restaurant construction team to collaborate closely with engineers to review their sketches and plans and understand what your restaurant will require to operate successfully. They will also assist you and the restaurant architect in making informed decisions when considering potential sites and locations.
Follow Building Rules and Coes
You don't want to break any building standards, especially regarding egress and accessibility codes.
Outlined in egress codes are the number of exits a building must have in case of an emergency. Because of the square footage requirement, it is necessary to have a specific number of means of exit in space; these exits will need a particular size, which the room's measurements will determine.
The state egress requirements for commercial areas differ from the state egress codes for residential spaces, so it is essential to consult with a restaurant building specialist to ensure that you comply with them.
For a space to be considered wheelchair compliant, it must meet specific requirements. For example, installing a ramp adjacent to any customer-facing stairs, making hallways a specific width, and making sure that flooring materials do not impede wheelchair wheels are all examples of accessibility codes to consider.
Remember, before starting something new, always do your research! And don't forget that you have Best Access Doors to rely on whenever you need quality products like grease duct access doors and panels. Call us at 1-800-483-0823 today!




Comments